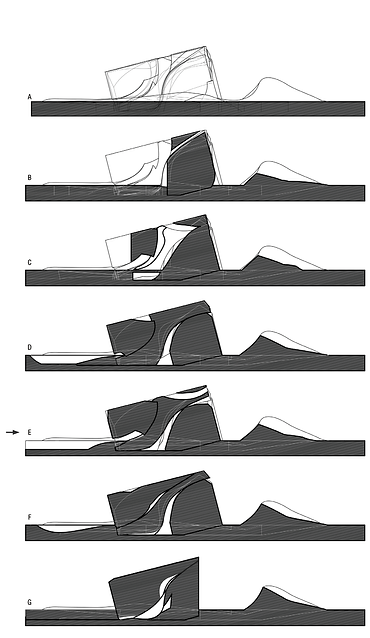In the Details
The Grand Canal Contemporary Museum-Detail Design | 2023 | Hangzhou, Zhejiang
The Architecture Detail, Edward R. Ford identified five widely accepted approaches to the design of an architecture detail, with the intention of both exploring what makes a successful architecture detail, as well as the range of strategic approaches that might lead to their conception.
This stuidio considers a range of critical position on the issue, and tests their outcome through the design of both a detail and its host building. The idea is that the studio would produce a back and forth design process between the detail and the building design, one the is not necessarily a direct product of the other, and,l in fact, may produce a more "subversive" relationship(to use Ford's term)than a subservient one.

The main body of the conceptual model is made of wood and machined by CNC. The main body of the building is eroded by white fluid, forming a rich variety of spaces. The conceptual model is placed on the site, and the overall site is streamlined with the modeling trend of the model. The white fluid seems to grow out of the site, eroding the main body made of wood. The white fluid is partially 3D printed, and the surface is sanded and sprayed with a layer paint.






The Contemporary Museum is located in the center of the city, with an irregular polygonal shape and no landmarks or landscapes around it. Therefore, the building adopts a radical strategy in form, not responding to any buildings around the site, and distinguishes itself from the surrounding buildings through radical styling, forming a regional city card.
Based on the conceptual model and in conjunction with the site, the building is sliced from east to west, resulting in a total of six sections from B to G, with A representing the building facade as shown in the diagram on the right. In the series of sectional drawings on the right, it can be observed that the spatial configuration of the contemporary museum primarily consists of two relatively complete main spaces separated by a long and irregular intermediate space, forming three distinct parts. These two main spaces are the exhibition space and the theater space, with a narrow circulation space connecting the centers of the two main spaces. Among these sectional drawings, section E best illustrates the spatial relationships between the building, the entrance, and the basement. Therefore, section E is chosen for further development.

The section model dissects the building at a certain oblique Angle, showing the four core functional areas of the building. The space of the theatre and the exhibition hall is divided by the white traffic space in the middle. The white section in the middle contains the entrance hall space and the vertical traffic space. The foyer space is connected to the outdoor space through a connecting corridor. A vertical spiral staircase connects the Spaces vertically from the basement, and a light well at the top ensures that the Spaces are flooded with light. The overall building section model is 3D printed, and the printed model is polished and painted to get the current effect.




The building has three distinct usage spaces: theater space, exhibition space, and underground space. These three main spaces are interconnected as a whole through a narrow, tall circulation space in the center, linked by stairs and corridors. The entrance hall space is connected to an outdoor sunken plaza through a corridor.
The structural framework of the curtain wall is composed of steel materials, providing necessary structural support and stability. Aluminum alloy panels with three-dimensional shapes are used as the exterior cladding material, enhancing the modern aesthetics of the building. To improve the thermal and acoustic performance of the building, an insulation layer is incorporated within the curtain wall to control the conduction of temperature and sound, as illustrated in the diagram above. The curtain wall also includes substantial gaps to ensure the circulation of air within the building, preventing moisture accumulation and maintaining air quality.

The stair handrail is designed with steel pipe, and the curved steel pipe simulates the curved surface. The bottom of the steel pipe is fastened to the main beam through steel cables, enhancing the stability of the handrail.The inside of the steel pipe is hollow, secured by thin tubes.
The picture on the left is the model photo of the steel pipe handrail, the picture in the middle is the model photo of the lighting well of the atrium of the building, and the picture on the right is the model photo of the stairs. Three detailed drawings are the supplement the of the design.





